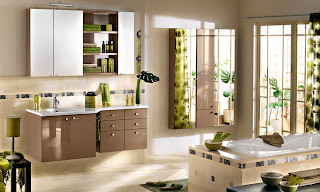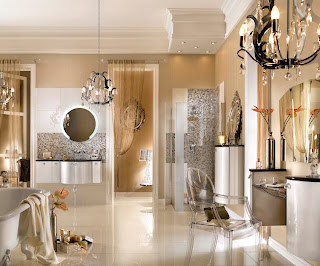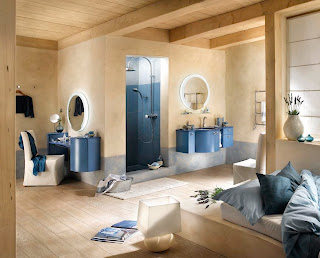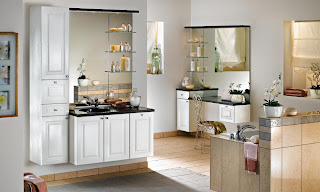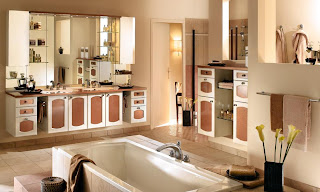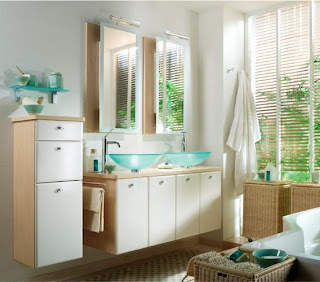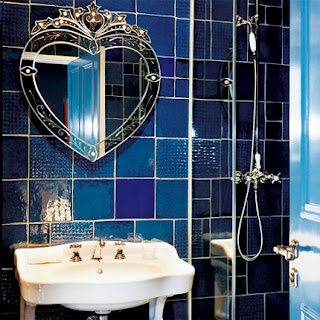SELANGOR will proceed with the acquisition of the private land in Jalan Tanjung following the Shah Alam High Court’s dismissal of Bandar Utama City Corporation (BUCC) and Bandar Utama Technology Park’s application for leave for a judicial review recently.
“Now that the court has ruled, we will proceed with the takeover,” said Mentri Besar Tan Sri Khalid Ibrahim.
“We had instructed the Petaling Jaya City Council to go on with preparations for an open tender for a road-upgrading project to save time if the court ruled in the state’s favour,” he said.
It was the state’s decision to take over the stretch of land and upgrade the road from two to three lanes to enable two-way traffic following a tussle between residents and developers of Bandar Utama and Tropicana last year.
Developers of surrounding projects had been roped in to contribute to the road project.
The acquisition was put on hold when Bandar Utama filed an application for judicial review against the state’s order. Jalan Tanjung was only open for one-way traffic from Tropicana to Bandar Utama since last year.
Source : TheStar
[tags : opaldamansara condo property home residents sunway semid condominium ODJMC]

























