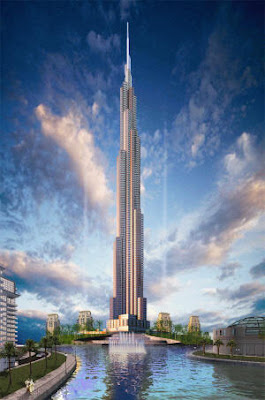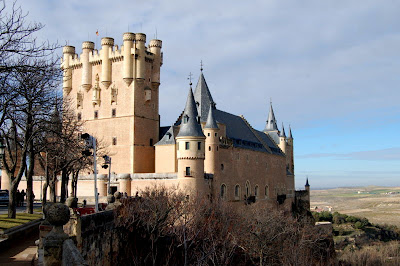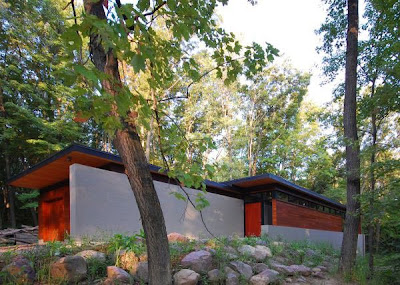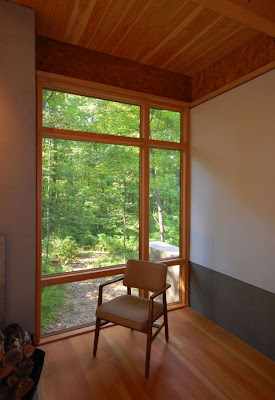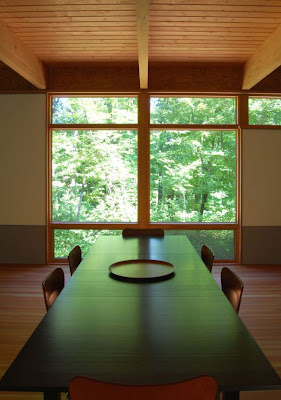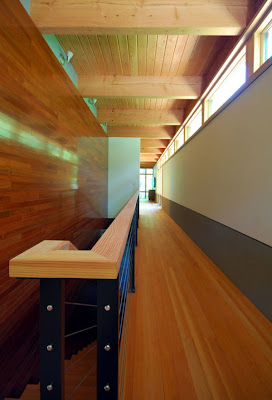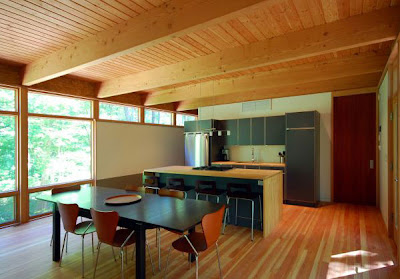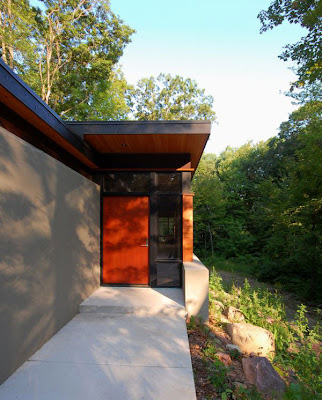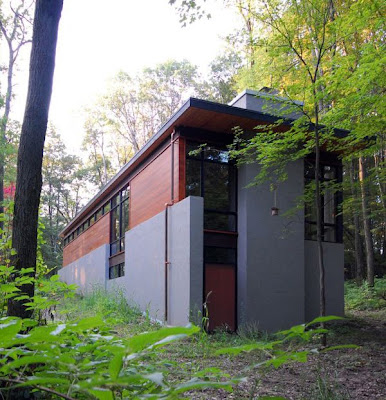The 81 year old, Pritzker Architecture Prize winning architect has unveiled plans for his first building in Australia. Sydney is the lucky city that will have its' architectural landscape graced with a Gehry masterpiece.
The 11 storey building has been commissioned by The University of Technology Sydney (UTS) & will feature two distinct external facades, one composed of undulating brick, referencing the sandstone & the dignity of Sydney’s urban brick heritage, & the other of large, angled sheets of glass to fracture & mirror the image of surrounding buildings.
It will be named the Dr Chau Chak Wing Building after the Australian-Chinese businessman who has donated $20 million towards the $150 million dollar building. Dr Chau Wak Wing has also donated a further $5 million to create an endowment fund for Australia-China student scholarships.
 |
| University of Technology Sydney Dr Chau Wak Wing Building (east facade) by Gehry Partners, LLP |
 |
| University of Technology Sydney Dr Chau Wak Wing Building (view north) by Gehry Partners, LLP |
The building already has an unofficial moniker, "The Treehouse". As Frank Gehry has put it, "a trunk and core of activity &... branches for people to connect & do their private work." The building will provide teaching, learning, research & office accommodation for the UTS Business School. There will be extensive public spaces in the new building, including student lounges, cafes & outdoor roof terraces.
 |
University of Technology Sydney Dr Chau Wak Wing Building (section view of west elevation) by Gehry Partners, LLP |
Besides designing what I'm sure will be a remarkable building for UTS, the other major benefit of the association with Mr. Gehry, is that four architectural masters students will undertake internships in Mr. Gehry's studio in L.A. early next year. What a once in a lifetime opportunity for those lucky students!
The building will commence construction in 2012 with completion expected by the start of the academic year of 2014.
 |
University of Technology Sydney Dr Chau Wak Wing Building (section view of west elevation) by Gehry Partners, LLP |
 |
| University of Technology Sydney Dr Chau Wak Wing Building (west elevation) by Gehry Partners, LLP |
Other examples of Gehry's impressive works include:  |
| Guggenheim Museum Bilboa, Bilboa, Spain |
 |
| view of DZ Bank atrium from lobby, Berlin, Germany |
 |
| Experience Music Centre, Seattle, U.S.A |
 |
| Dancing House, Prague |
 |
| Beekman Tower, New York City, U.S.A - under construction & due for completion shortly |
Sandy K
[image of Frank Gehry via Pej Behdarvand, all above images of UTS Dr Chau Wak Wing Building via UTS, all Frank Gehry building images via Wikipedia]






































